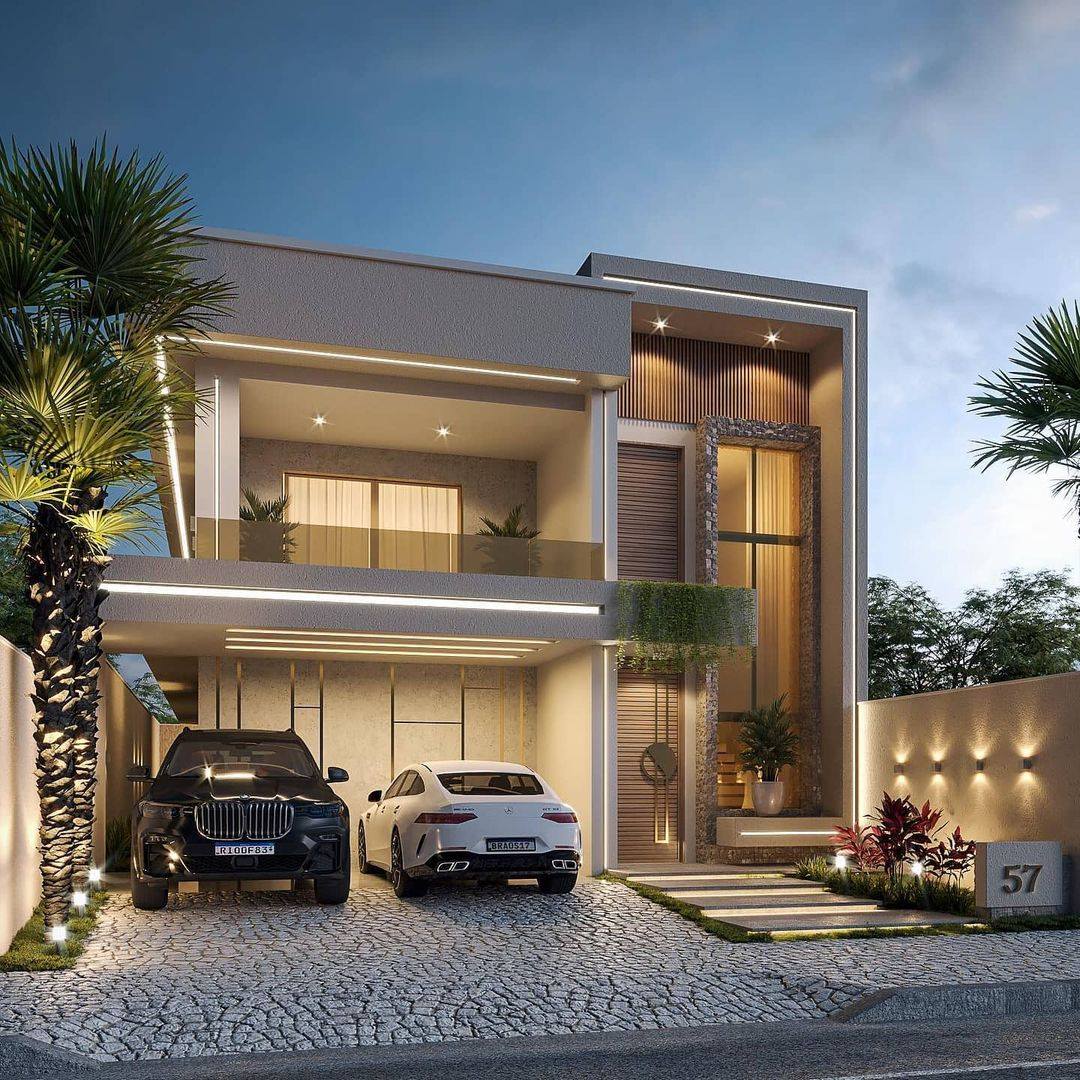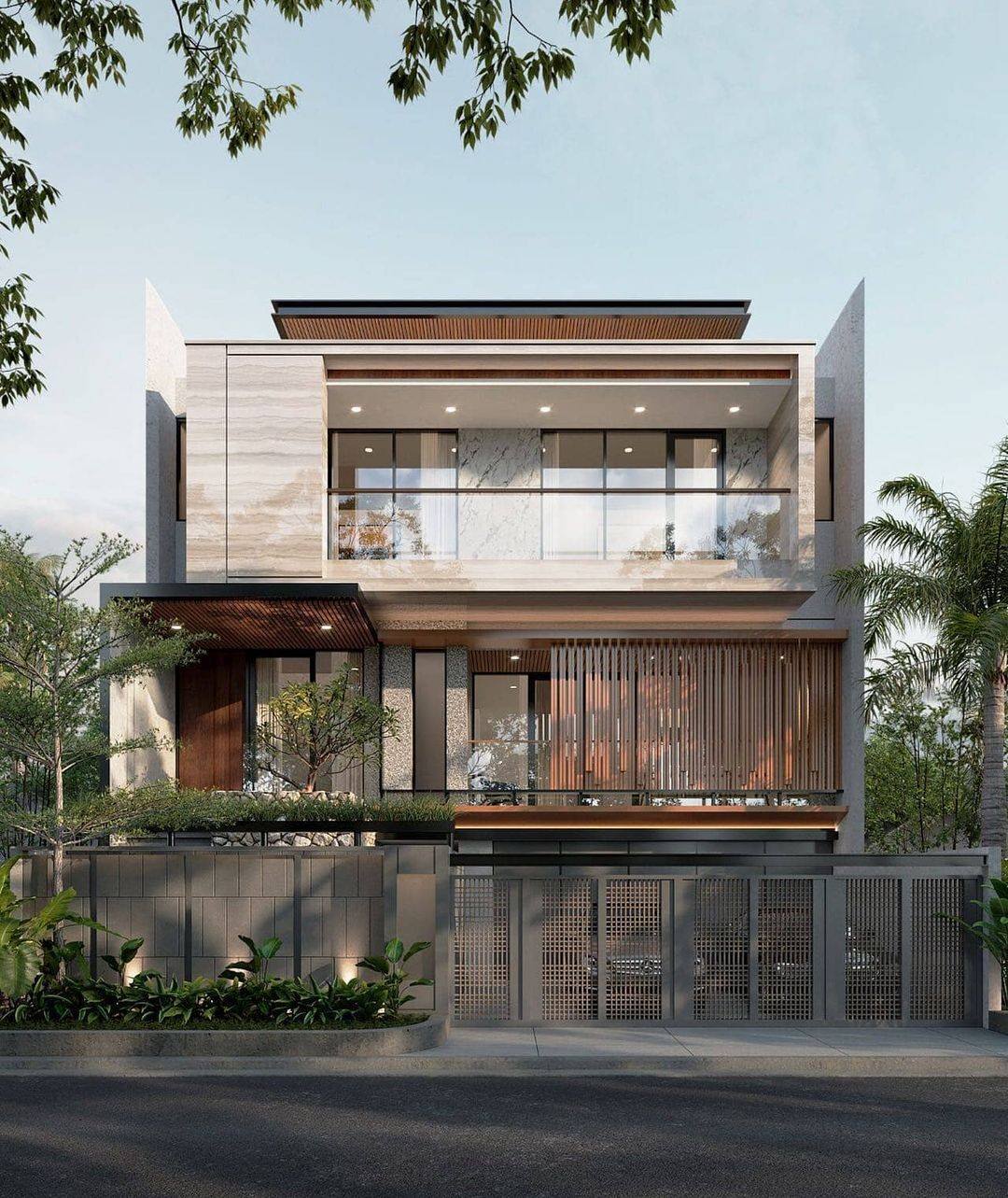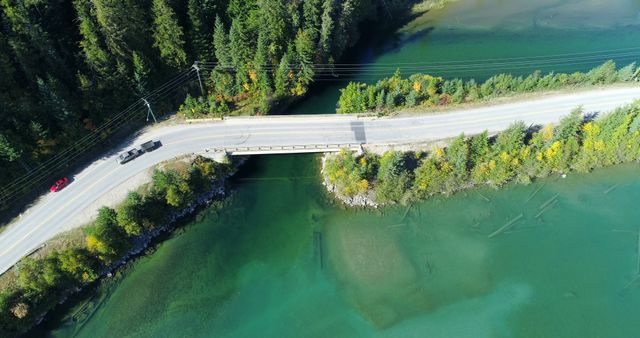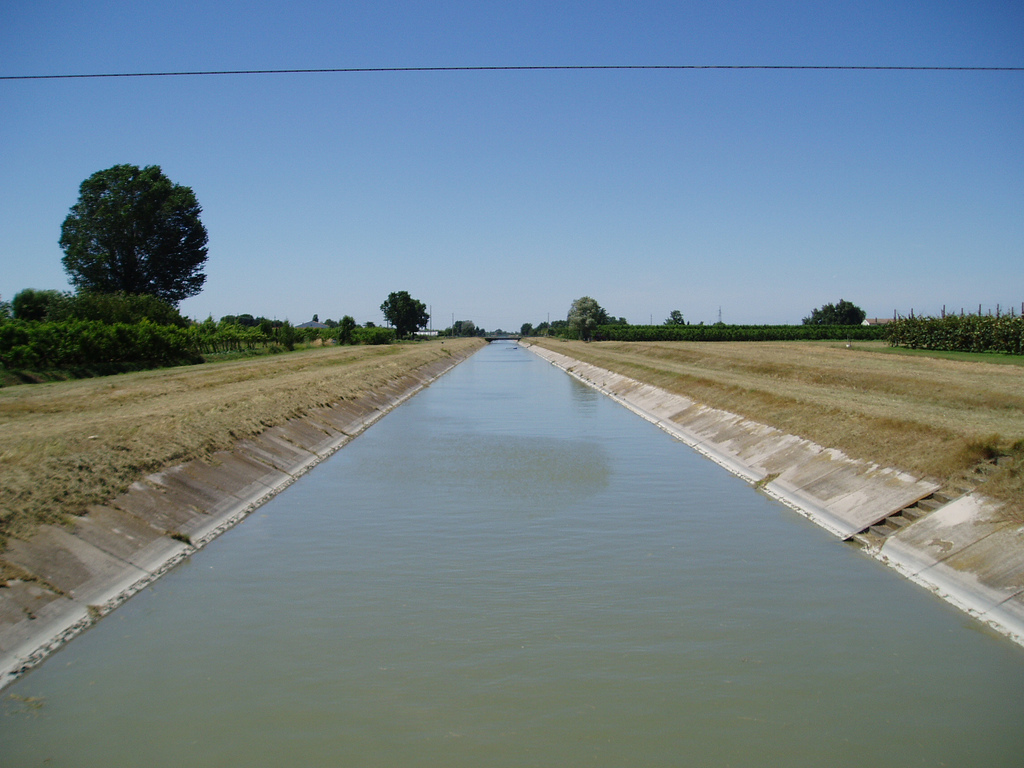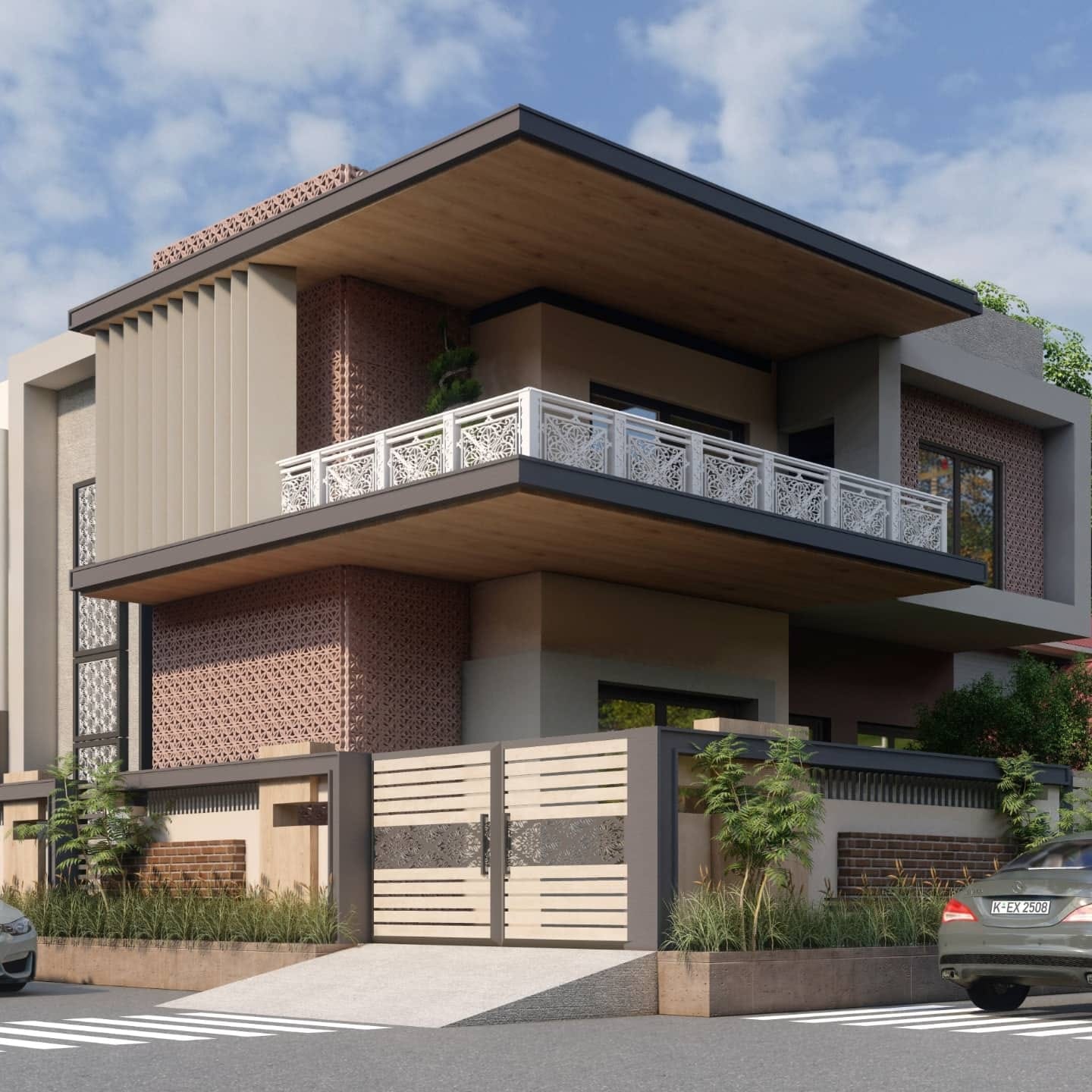Elevation Design : 3D
Project Manager : One visit in one week
Steel : Any ISI brand
AAC : For partition walls. 8 inch thick exterior walls | 4 inch thick inner walls
Cement : penna / priya
M Sand : Blockwork & All Masonary work
P Sand : Plastering work
Concrete Grade : M20 (Manal Mix)
Ceiling Height : 10 feet
Steel Reinforcement : As per standard
Parapet Wall : 3 feet height | 4 thick
(Only For Floor With Headroom)
Bath And CP Fittings : Cera | upto Rs 12000 per bathroom | Floor mounted EWC, wall mounted wash basin, pillar tape, health faucet, shower set, 2 - in -1 wall mixer
Plumbing Pipes & Fitting : Inner CPVC, Outer PVC. Brands Any ISI
Overhead Tank : 1000 litres sintex | 3 layered | UV protected | White color
Balcony & Utitlity : Size 1*1 | Rs. 35/sqft.
Staircase : Size 1*1 tile | Rs 35 /sqft
Car Parking : 1*1 parking tile | Rs 35/sqft
Terrace Flooring : Screed concreting with water proofing
Sink Faucet : Rs 900 / No
Kitchen Sink : Stainless steel single bowl Rs 2800
Dining : Wall mounted wash basin
Kitchen Granite Top : Rs 90/sqft
Room Door : White panel door | sal wood frame | 7*3
Bathroom Door : PVC door | 7*2.5
Windows : Aluminium sliding window | max 4*4 | one window per room | 5mm clear glass
Staircase Railing : MS railing
Balcony Railing : MS railing
Wall Painting : 1 coat of primer | 2 coats of tractor emulsion | any brand
Exterior Painting : 1 coat of primer | 2 coats of ace | any brand
Switches : Fybros
Bedroom : 2 switch box (8 modules).One at entrance and one at bed side
Bathroom : 1 switch box inner (4 modules) 1 switch box outer (3 modules) point for heater and exhaust
Living Room : 4 switch box (8 modules)
Dining : 1 switch box (8 modules)
Pooja : 1 switch box (3 modules)
Kitchen : 3 switch box (6 modules) point for hob , chimney , RO
Utility : 1switch box (4 modules)
AC Point : 1 for each room
Entrance : 1 switch box (6 modules)
Balconies : 1 switch box (3 modules)
Sump & Septic Tank @ 24 / litre
Lift, Lift Pit & Shaft
Electricity Connection
Building Plan Approval
Elevation Special Materials


